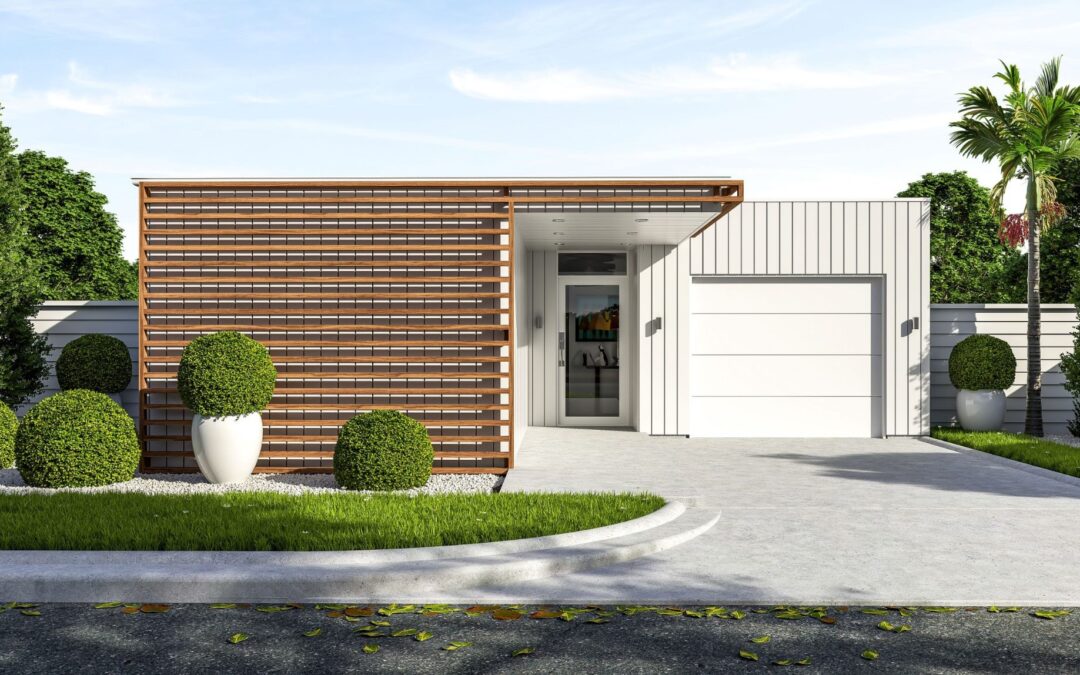Experience elevated living with our sophisticated design
Key Features:
Smart Use of Space:
156m² floor plan with open-plan living, kitchen, and dining areas flowing to an outdoor space—perfect for entertaining or relaxing.
Flexible Living:
Fourth bedroom near the entry for guests or a home office. Master bedroom with ensuite and direct access to outdoor living area.
Premium Fixtures and Appliances:
High-quality Robertson plumbing fixtures and Smeg appliances.
Energy Efficient:
Built to the latest H1 energy efficiency standards for year-round comfort and reduced energy costs.
Quality Construction:
Licensed builder and member of New Zealand Certified Builders, offering a 10-year Halo Guarantee.
Transparent Pricing:
Detailed cost breakdown and comprehensive specification schedule ensure no surprises.
Peace of Mind:
Trusted team of contractors and regular updates ensure your home is built on time and to the highest standards.
Services Ready:
Power and water are connected at the gate.
Lot Size and Flexibility:
5008m² with minimal covenants, giving you freedom to bring your vision to life.
Convenient Commute:
Nearby Expressway ensures a smooth commute to nearby cities, balancing rural serenity with urban convenience.
T & Cs
Price includes home and land, based on our Elevation Homes measured estimate. Full contract pricing provided before signing a build contract. Pending a geotechnical report. Titles to be issued.
